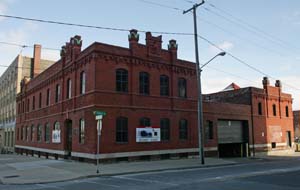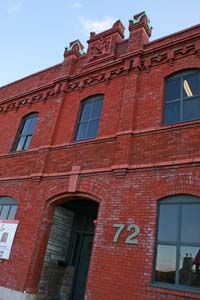Right now, it’s a 20,000-square-foot blank slate.
At least that’s how owners Eric Wynsma of Terra Firma Development, LLC, and Sam Cummings of Second Story Properties see the former Anheuser-Busch bottling plant at 72 Grandville Avenue. However, their vision for the historic 1905 building is anything but blank.
 “When we think about the ideal use for it, we think it should be a retail type of use, like a miniature version of the B.O.B., or an entertainment type of venue,” Wynsma said.
“When we think about the ideal use for it, we think it should be a retail type of use, like a miniature version of the B.O.B., or an entertainment type of venue,” Wynsma said.
“It’s either going to attract an entertainment use for all or part of it,” Cummings added, “or during the demolition and white boxing phase someone’s going to come in here and fall in love with it as a corporate headquarters.”
As part of Anheuser-Busch’s push to become a national brand, they hired an architect to design ten bottling plants across the country. The Grandville Avenue building is the only one of those plants still standing.
“Our motivation,” Cummings said, “is that this building is one of one. I mean, there’s nothing like it. When Anheuser-Busch was pioneering distribution, refrigeration, and pasteurization, they would ship their product to be bottled. Part of the next logical progression of that, call it brand protection, was having the actual facilities that were doing the work mirror the corporate image. These buildings were all done by the same architect that added on to the original facility in St. Louis in the early 19th Century.”
Throughout the renovation, the goal is to respect the historic integrity of the building and maintain the facade, including the three terra cotta Anheuser-Busch “eagle and ‘A’” insignias at the roofline, and the copper crowns adorning the brick chimneys and downspouts.
 “Demolition crews are removing anything non-structural, like the interior wooden walls, all the conduit, electrical, lights, plugs,” Wynsma said. “Everything brick is staying and the original wood floors. Then they’ll come in and sandblast it.”
“Demolition crews are removing anything non-structural, like the interior wooden walls, all the conduit, electrical, lights, plugs,” Wynsma said. “Everything brick is staying and the original wood floors. Then they’ll come in and sandblast it.”
The plant consists of three buildings: two 2-level brick structures connected by a common roof, and a 1-level brick structure that was originally an open-air walled courtyard for the delivery horses. Anheuser-Busch deliverymen brought the horses from the adjacent stable into the courtyard to hook up the delivery wagons, or, in the winters, delivery sleighs.
“This building predates the Clydesdales,” said the building’s former owner Terry Wisner. “So they used draft horses.”
A roof added to the courtyard in later years created a huge open room with 16-foot ceilings, and connected the stable and courtyard to the other two buildings. Several layers of rotting wood under the courtyard roof will be removed and the roof membrane replaced. Completion of the “white box” phase is expected in April.
Source: Eric Wynsma, Terra Firma Development, LLC; Sam Cummings, Second Story Properties; Terry Wisner
Photographs by Brian Kelly
Enjoy this story?
Sign up for free solutions-based reporting in your inbox each week.